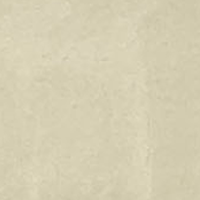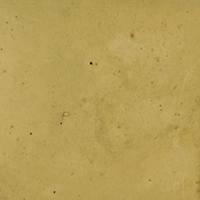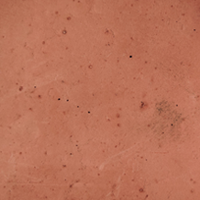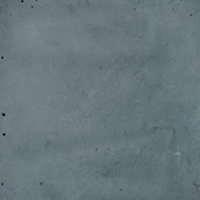R18A 00 1810 Rectangular Headwall
R18A 00 1810 Rectangular Headwall is a single piece concrete headwall structures with a separate toe extensions. The R18A 00 1810 Rectangular Headwall can accommodate twin wall, uPVC or clay pipes up to 600mm or concrete pipes up to 525mm.
The R18A 00 1810 Rectangular Headwall is available with 1080mm back wall height and there are three depths of toe available in both 300 and 500mm thickness, they are fixed to the Headwall using threaded rod, nuts and washers, and high strength non-shrink grout
All our precast concrete headwalls can be factory fitted with gratings, flap valves, penstocks, handrails and other factory fitted accessories such as baffle blocks and orifice plates.
Openings are cast into the headwalls to suit the pipe diameter and material being used and can be set to a specified invert level. We can also accommodate multiple pipe openings in the back wall or wingwalls.


We can offer coloured headwalls in 4 colours but the final shade is affected by many influences.

Natural

Cotswold

Agate

Raven Grey

Everglade
Brochures, Datasheets and Installation Instructions for R18A 00 1810 Rectangular Headwall
Free headwall design service
If you cannot find what you are looking for our Free Headwall Design Service can help.

