SFA20 D Headwall
SFA20 D precast concrete headwalls are designed to comply with Sewers for Adoption guidelines for pipework discharging into open watercourses for plastic, clay or concrete pipework up to 1500mm. SFA20 D concrete headwalls have a backwall height of 2350mm and are manufactured in 2 pieces. We cast the opening in the back wall of our precast headwalls to suit the pipe diameter and material of the pipe being used. We can cast multiple pipe openings, elliptical, square or rectangular culvert openings into any of our precast concrete headwalls. We can also cast pipe openings into the wing walls of our headwalls. We can factory fit all our precast SFA headwalls with Kee Klamp® handrails, Sewers for Adoption specification gratings, flap valves, penstocks and other flow control devices.
All Althon Sewers for Adoption precast headwalls are available with either 300 or 500mm thick toe extensions. If you cannot find the drawing or information you are looking for please contact us. The SFA20 D headwall weighs 7305kg / 3653kg per half.


We can offer coloured headwalls in 4 colours but the final shade is affected by many influences.
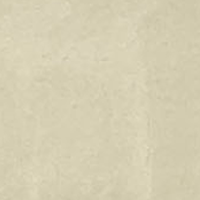
Natural
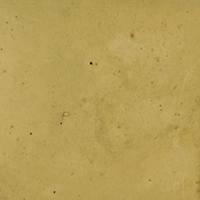
Cotswold
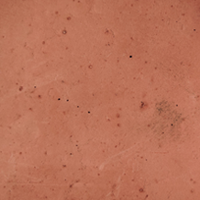
Agate
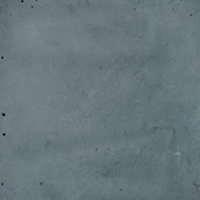
Raven Grey
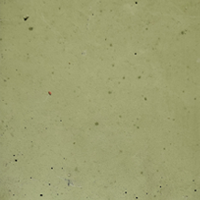
Everglade
Brochures, Datasheets and Installation Instructions for SFA20 D Headwall
Free headwall design service
If you cannot find what you are looking for our Free Headwall Design Service can help.




